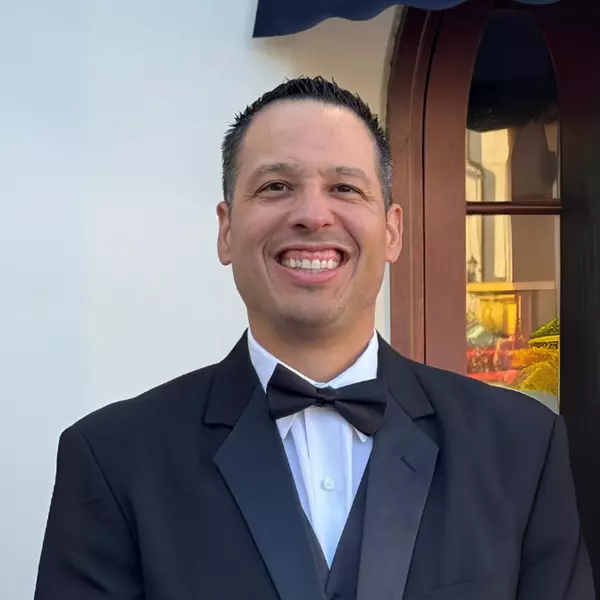For more information regarding the value of a property, please contact us for a free consultation.
40668 Griffin DR Oakhurst, CA 93644
Want to know what your home might be worth? Contact us for a FREE valuation!

Our team is ready to help you sell your home for the highest possible price ASAP
Key Details
Sold Price $442,000
Property Type Single Family Home
Sub Type Single Family Residence
Listing Status Sold
Purchase Type For Sale
Square Footage 1,543 sqft
Price per Sqft $286
MLS Listing ID 625744
Sold Date 04/01/25
Style Ranch
Bedrooms 3
Full Baths 2
HOA Fees $35/mo
HOA Y/N Yes
Year Built 1978
Lot Size 1,263 Sqft
Property Sub-Type Single Family Residence
Property Description
Beautifully remodeled custom home in Goldside Estates with a large back patio for outdoor entertaining. Newer roof and windows and new flooring along with newly remodeled kitchen and bathrooms. Charming rustic open beam ceiling in the great room with a convenient pellet stove. Shiny new kitchen with a pantry, breakfast bar, garden window, granite counter tops and recessed lighting. The dining area has easy patio access for barbecuing or enjoying Sunday brunch. 3 bedrooms and 2 bathrooms with a closet laundry, this home offers a nice master bedroom with french doors to the back patio. Large landscaped front yard and concrete driveway that leads to a 2 car garage and additional washer/dryer hook-ups. Fenced and gated RV parking and a storage shed. There is a community golf course across the street for added privacy and within walking distance to the Fresno River. Friendly neighborhood with free, well-maintained 9 hole golf course that is close to town for shopping and Wasuma elementary school. Come see this beautiful home today!
Location
State CA
County Madera
Interior
Interior Features Built-in Features
Heating Central
Cooling Central Air
Flooring Laminate
Fireplaces Number 1
Fireplaces Type Free Standing, Pellet Stove
Window Features Double Pane Windows
Appliance Disposal, Dishwasher
Laundry Inside, In Garage
Exterior
Parking Features RV Access/Parking
Garage Spaces 2.0
Fence Fenced
Utilities Available Public Utilities, Propane
Roof Type Composition
Private Pool No
Building
Lot Description Foothill, Mature Landscape
Story 1
Foundation Concrete
Sewer On, Public Sewer
Water Public
Additional Building Shed(s)
Schools
Elementary Schools Wasuma
Middle Schools Wasuma
High Schools Bass Lake Joint Unio
Read Less




