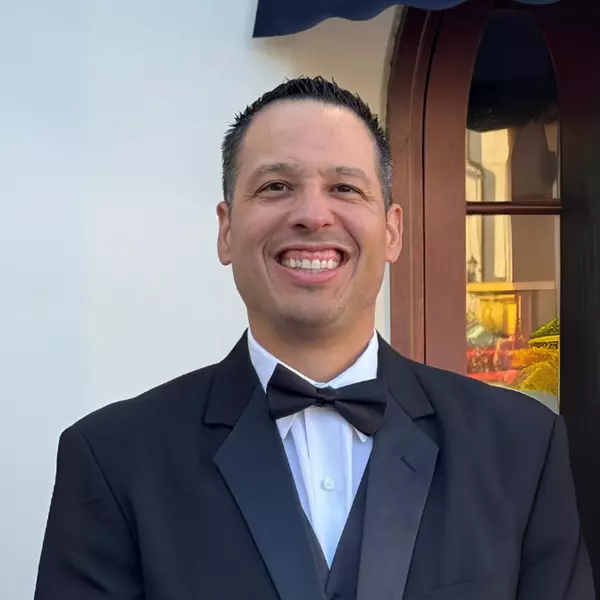For more information regarding the value of a property, please contact us for a free consultation.
621 Redrock DR Madera, CA 93636
Want to know what your home might be worth? Contact us for a FREE valuation!

Our team is ready to help you sell your home for the highest possible price ASAP
Key Details
Sold Price $432,000
Property Type Single Family Home
Sub Type Single Family Residence
Listing Status Sold
Purchase Type For Sale
Square Footage 1,415 sqft
Price per Sqft $305
MLS Listing ID 625762
Sold Date 04/11/25
Style Spanish
Bedrooms 3
Full Baths 2
HOA Fees $195/mo
HOA Y/N Yes
Year Built 2021
Lot Size 3,920 Sqft
Property Sub-Type Single Family Residence
Property Description
Why wait for new construction when you can own this beautifully upgraded home with over $50,000 in premium upgrades and owned solar for energy efficiency? Designed for modern living, this home features an open floor plan with a spacious kitchen island that flows into the living room, creating the perfect space for gathering and entertaining.Throughout the home, custom plantation shutters add both style and privacy. The spacious backyard offers plenty of room for relaxation or future customization. At the front entry, a wrought iron insert on the front door can be opened to let in fresh air on beautiful days. For added security and convenience, the home includes a complete security camera system. Plus, the garage is equipped with an EV charger, and the home is wired with Cat 9 ethernet cables, ensuring lightning fast connectivity for work, gaming, or streaming.With all these upgrades already in place, this home is a better than new opportunity you don't want to miss. Schedule your private tour today!
Location
State CA
County Madera
Interior
Interior Features Built-in Features
Cooling Central Heat & Cool
Flooring Carpet, Tile
Window Features Double Pane Windows
Appliance F/S Range/Oven, Microwave
Laundry Inside
Exterior
Garage Spaces 2.0
Pool Fenced, Community, Heated, In Ground
Utilities Available Public Utilities
Roof Type Tile
Private Pool Yes
Building
Lot Description Urban, Sprinklers In Rear, Drip System
Story 1
Foundation Concrete
Sewer On
Water Public
Schools
Elementary Schools Hillside
Middle Schools Hillside
High Schools Chawanakee
Read Less




