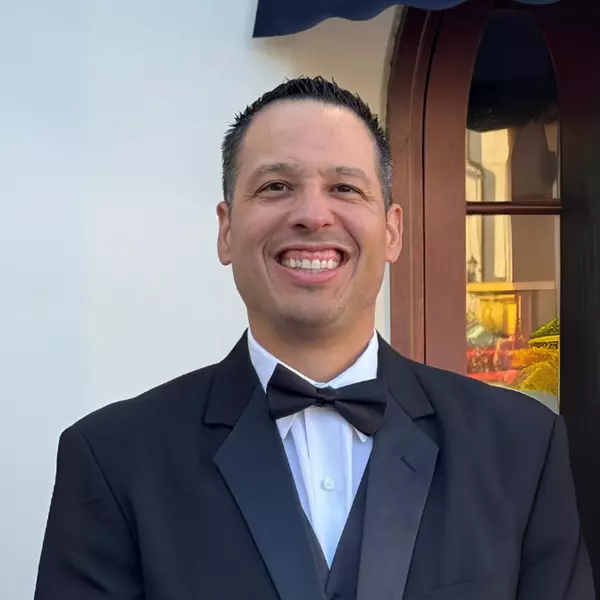For more information regarding the value of a property, please contact us for a free consultation.
2480 Buckingham WAY Clovis, CA 93611
Want to know what your home might be worth? Contact us for a FREE valuation!

Our team is ready to help you sell your home for the highest possible price ASAP
Key Details
Sold Price $728,000
Property Type Single Family Home
Sub Type Single Family Residence
Listing Status Sold
Purchase Type For Sale
Square Footage 4,075 sqft
Price per Sqft $178
MLS Listing ID 626894
Sold Date 04/17/25
Bedrooms 7
Full Baths 4
HOA Y/N No
Year Built 1998
Lot Size 8,969 Sqft
Property Sub-Type Single Family Residence
Property Description
Nestled in the prestigious Gary McDonald Seville Estates neighborhood and within the award-winning Clovis Unified School District, this expansive 4,075 sf 7 Bed 4.5 Bath home with a sparkling pool is the perfect blend of comfort, space, and convenience. The north-facing location is ideal for natural light and energy efficiency. With 5 bedrooms upstairs and 2 bedrooms downstairs, this layout is perfect for a multi-gen setup or for those needing extra space for guests, a craft room, home gym or a home office. This home is perfect for both formal gatherings and casual relaxation with two living areas and a formal dining room. You will love the oversized owner's suite isolated from the rest of the upstairs bedrooms. The owner's suite bathroom features a separate jetted tub and shower and a large walk-in closet. The kitchen opens to a large breakfast nook where you can enjoy morning coffee while overlooking the sparkling newly refinished pool and the beautifully landscaped yard ideal for summer fun and entertaining. Enjoy the Seville Estates Park nearby or take a stroll down the Gould Canal Trail. Conveniently located near shopping and dining makes daily errands a breeze. This home offers the space, flexibility, and location you've been searching for! Schedule a private tour today!
Location
State CA
County Fresno
Zoning R1
Interior
Interior Features Isolated Bedroom, Isolated Bathroom, Great Room
Cooling Central Heat & Cool
Flooring Carpet, Tile, Hardwood
Fireplaces Number 1
Fireplaces Type Zero Clearance
Window Features Double Pane Windows
Appliance Built In Range/Oven, Electric Appliances, Disposal, Dishwasher, Microwave
Laundry Inside, Utility Room
Exterior
Garage Spaces 3.0
Fence Fenced
Pool Gunite, Private, In Ground
Utilities Available Public Utilities
Roof Type Tile
Private Pool Yes
Building
Lot Description Urban, Sprinklers In Front, Sprinklers In Rear, Sprinklers Auto, Mature Landscape
Story 2
Foundation Concrete
Sewer On, Public Sewer
Water Public
Additional Building Shed(s)
Schools
Elementary Schools Young Elementary
Middle Schools Reyburn
High Schools Clovis Unified
Read Less




