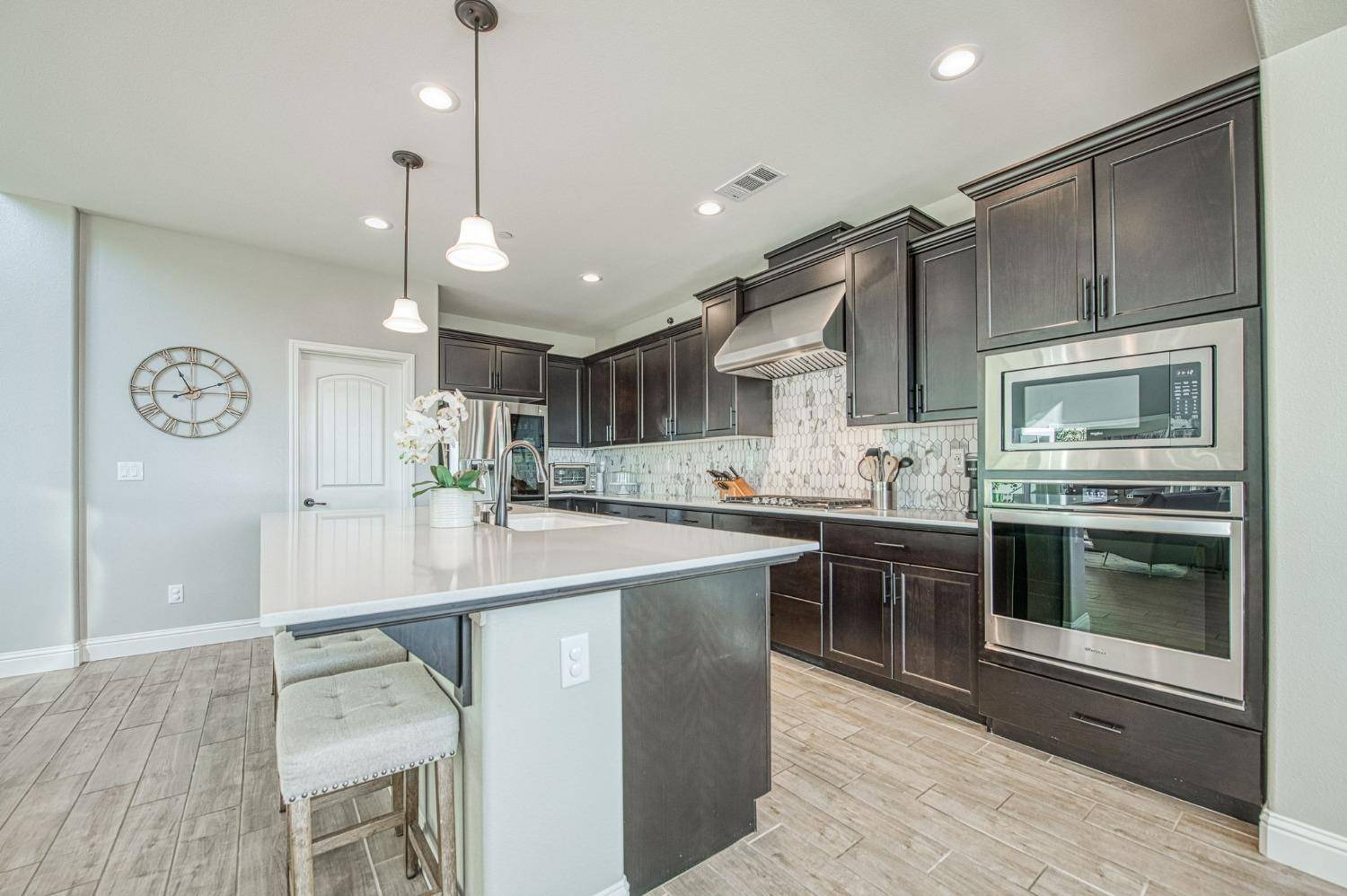For more information regarding the value of a property, please contact us for a free consultation.
3084 Vermont AVE Clovis, CA 93619
Want to know what your home might be worth? Contact us for a FREE valuation!

Our team is ready to help you sell your home for the highest possible price ASAP
Key Details
Sold Price $765,000
Property Type Single Family Home
Sub Type Single Family Residence
Listing Status Sold
Purchase Type For Sale
Square Footage 2,664 sqft
Price per Sqft $287
MLS Listing ID 625555
Sold Date 04/22/25
Bedrooms 4
Full Baths 3
HOA Y/N No
Year Built 2020
Lot Size 6,359 Sqft
Property Sub-Type Single Family Residence
Property Description
Welcome to this spacious and versatile 4-bedroom, 3-bath home tucked away on a quiet cul-de-sac in Clovis. With approx. 2,664 square feet of thoughtfully designed living space, this Wathen Castanos home offers the perfect blend of style and functionality.Freshly repainted throughout, the interior feels bright, clean, and ready for you to make it your own.The main floor features an open family room, an office/flex room, and a convenient downstairs bedroom/bath ideal for guests or multi-generational living. The kitchen shines with Quartz countertops, a center island with seating for four, stainless steel appliances, a gas cooktop, and an upgraded backsplash, all complemented by durable wood-look tile flooring.Upstairs, the primary suite provides a private retreat, accompanied by two additional bedrooms, a full guest bathroom with dual sinks, and a spacious loft that adapts easily to your needs whether as a second living area or playroom. The laundry room, complete with a folding counter and storage cabinets, keeps everyday tasks efficient and organized.The backyard offers low-maintenance appeal with extended concrete, a wide side yard (potential RV parking), and a sturdy block fence. Modern touches like a tankless water heater and leased solar add convenience and energy efficiency.This home is truly move-in ready immaculate and set to welcome its new owners. Don't miss the chance to make it yours!
Location
State CA
County Fresno
Zoning R1
Rooms
Basement None
Interior
Interior Features Isolated Bedroom, Isolated Bathroom, Built-in Features
Cooling Central Heat & Cool
Flooring Carpet, Tile
Window Features Double Pane Windows
Appliance Built In Range/Oven, Gas Appliances, Electric Appliances, Disposal, Dishwasher, Microwave
Laundry Inside, Utility Room
Exterior
Garage Spaces 2.0
Utilities Available Public Utilities
Roof Type Tile
Private Pool No
Building
Lot Description Urban, Cul-De-Sac, Sprinklers Auto
Story 2
Foundation Concrete
Sewer On, Public Sewer
Water Public
Schools
Elementary Schools Bud Rank
Middle Schools Granite Ridge
High Schools Clovis Unified
Read Less




